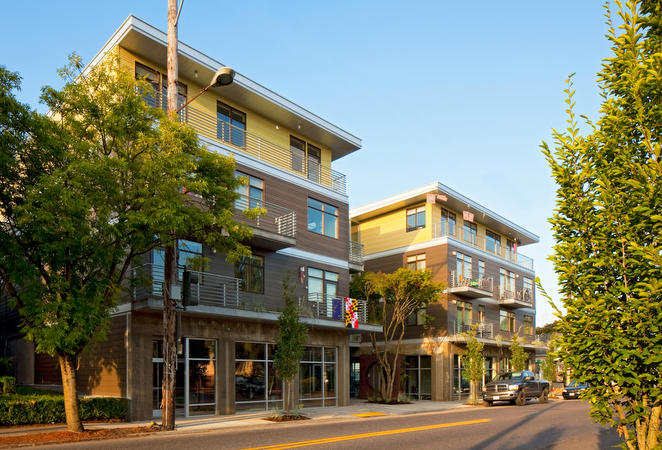
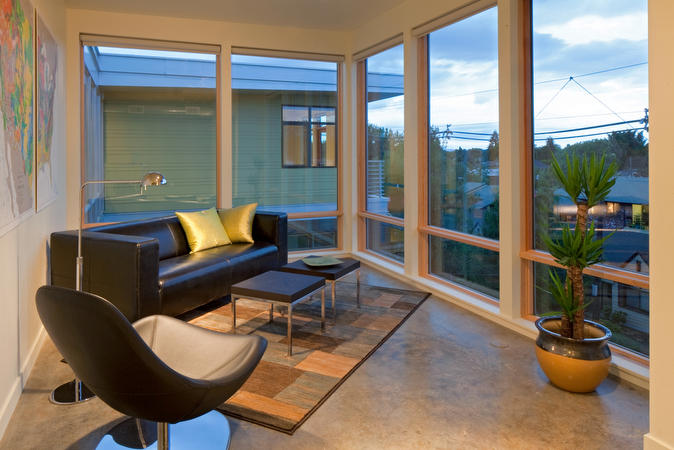
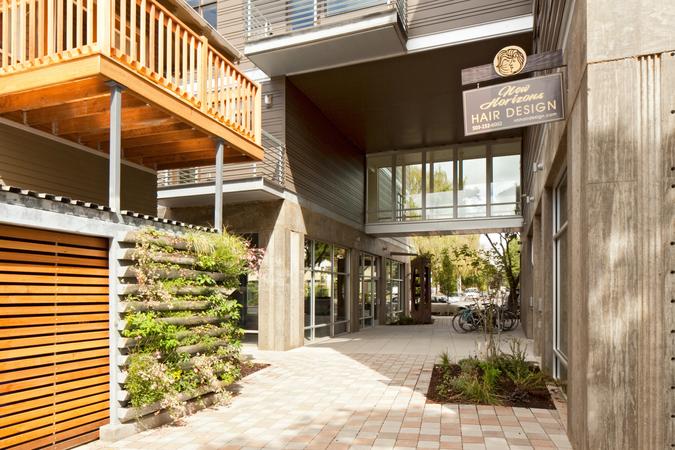
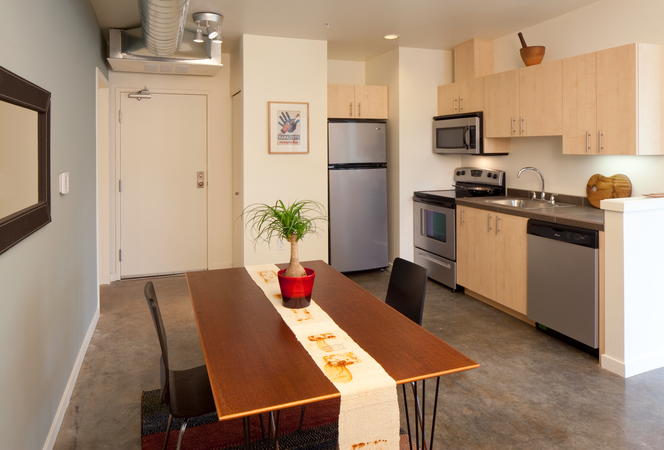
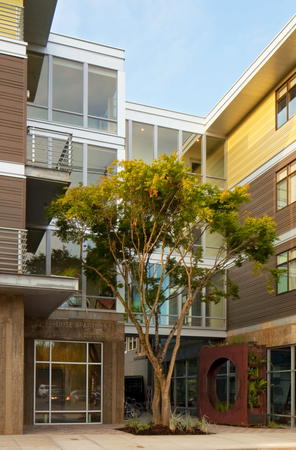
Move The House
This LEED Platinum four-story, mixed use building in Southeast Portland consists of ground floor retail space with three levels of one and two bedroom apartment units on the top floors. The design of the building was intended to create a contemporary ground floor datum while embracing the historic nature of the building in the units above. To avoid creating a "supersized" building, the residential section is divided by a sky-bridge corridor with a contemporary glazing treatment. The retail stores overlook the south-facing development that looks onto a City-Operated Community Garden. The building is enveloped by a permeable surface courtyard with vegetated planters and custom fixtures designed to manage storm water.
 LEED Status:
LEED Status: 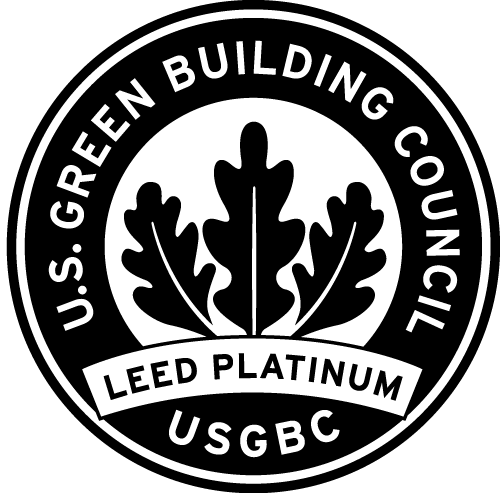
LEED Platinum
 Location: Portland, Oregon
Location: Portland, Oregon
 Square Footage: 17,800
Square Footage: 17,800
 Client: Urban Development Partners
Client: Urban Development Partners
 Architect: FBD Architecture
Architect: FBD Architecture
 LEED Status:
LEED Status: 
LEED Platinum
 Location: Portland, Oregon
Location: Portland, Oregon
 Square Footage: 17,800
Square Footage: 17,800
 Client: Urban Development Partners
Client: Urban Development Partners
 Architect: FBD Architecture
Architect: FBD Architecture
