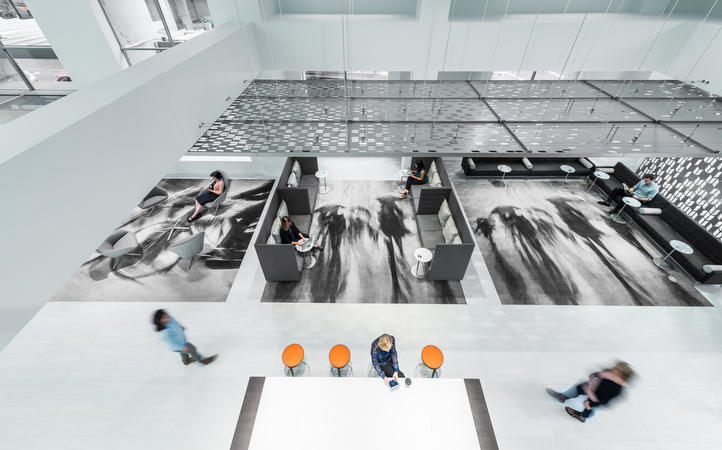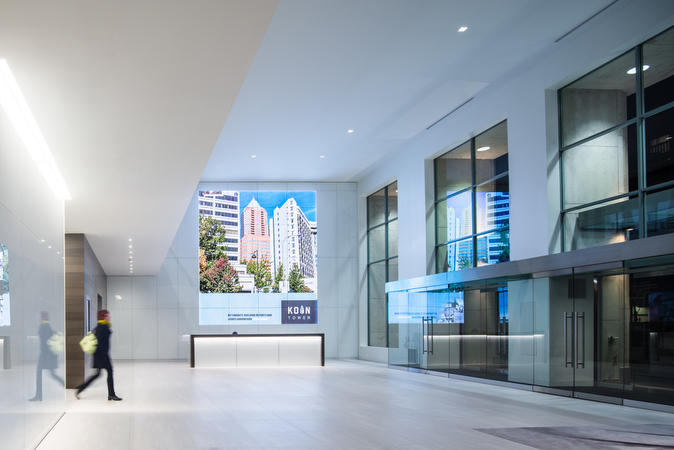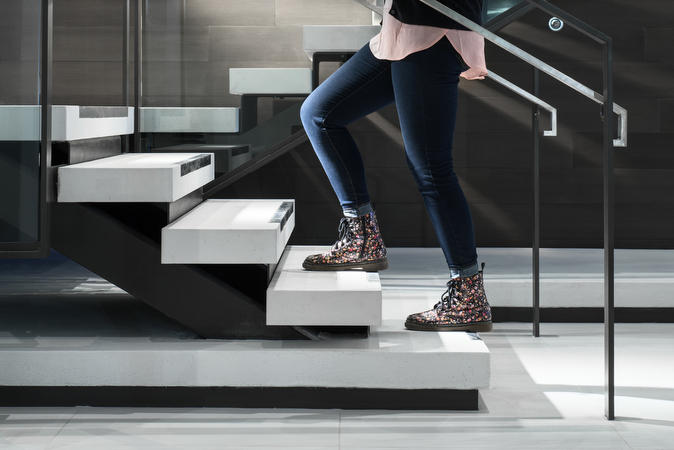


KOIN Tower
Lorentz Bruun Construction re-designed the lobby as well as the upper elevator lobby of the KOIN tower to help new ownership reposition the building to attract new tenants in Portland’s iconic Koin Tower constructed in 1984. Modern glass walls, stainless steel, and Arktura screen material replaced the vintage pink marble. New building facilities including bike storage, café and fitness room upgrades and additions.
In the News:
 Office Construction in Portland set record in 2016
Office Construction in Portland set record in 2016
 A New Look for KOIN Tower's Lobby
A New Look for KOIN Tower's Lobby
 Signature downtown Portland Office Tower gets a Multimillion Dollar Overhaul
Signature downtown Portland Office Tower gets a Multimillion Dollar Overhaul
 Location: Portland, Oregon
Location: Portland, Oregon
 Square Footage: 18,484
Square Footage: 18,484
 Client: SKB
Client: SKB
 Architect: Mackenzie
Architect: Mackenzie
 Website: www.kointower.com
Website: www.kointower.com
In the News:
 Office Construction in Portland set record in 2016
Office Construction in Portland set record in 2016
 A New Look for KOIN Tower's Lobby
A New Look for KOIN Tower's Lobby
 Signature downtown Portland Office Tower gets a Multimillion Dollar Overhaul
Signature downtown Portland Office Tower gets a Multimillion Dollar Overhaul
 Location: Portland, Oregon
Location: Portland, Oregon
 Square Footage: 18,484
Square Footage: 18,484
 Client: SKB
Client: SKB
 Architect: Mackenzie
Architect: Mackenzie
 Website: www.kointower.com
Website: www.kointower.com
