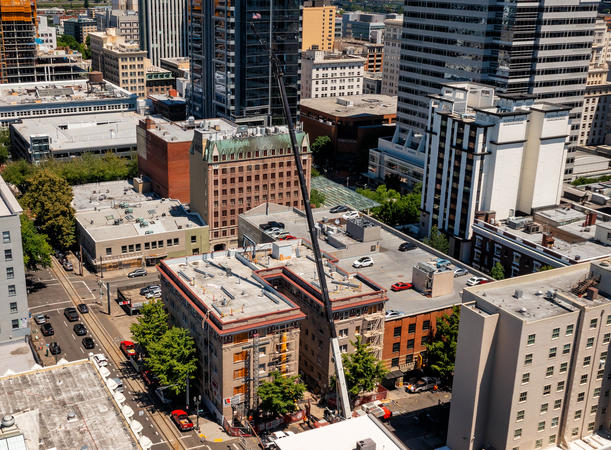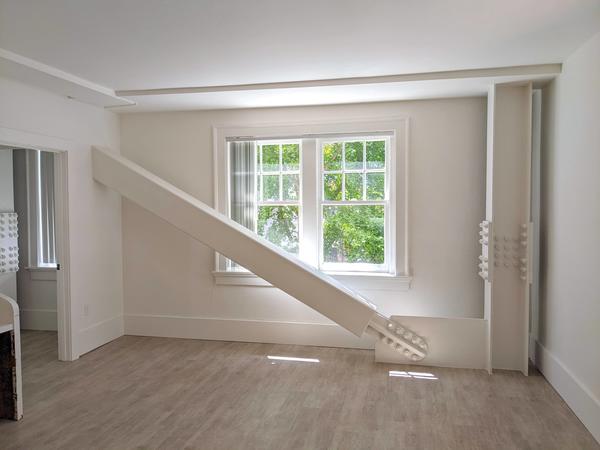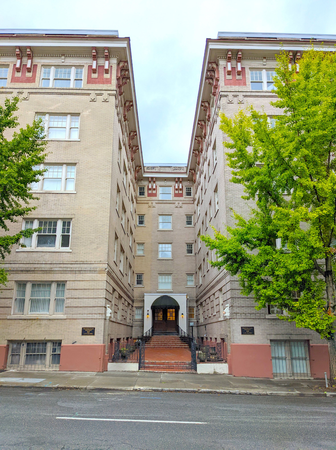


Fountain Place Apartments
Constructed in 1911, Fountain Place Apartments feature a heavy timber and wood frame structure and an unreinforced brick exterior. Within the occupied building, LBC completed an extensive seismic upgrade to provide structural safety and to extend the operational life of the building. The floor plates and roof structure on levels 1 through 5 were opened to facilitate the installation of 6 steel braced frames (totaling 400,000 lbs.) and a new central egress stair and elevator. The steel braced frames were craned in from the top of the 5 above ground stories of the structure, down through the building. The braced frames were supported by 60 micropiles placed below the slab and on grade for attachment to the floor diaphragms and shear walls to reduce story drift and provide seismic stability.
The addition of two plywood layers and steel strapping to the existing diaphragm on each floor and the roof created a high load diaphragm to transfer lateral movements from the floors to the braced frames, providing a more seismically resilient building. Steel columns were provided at existing girders to provide structural redundancy in case of an earthquake. The interior structure, being predominately wood, resulted in the use of bolted rather than welded connections throughout to minimize fire risk. In addition to seismic safety, residents now have an elevator, renovated lobby, resident services office, a trash room, a rear ADA accessible entrance, new paint and accent paint, flooring, lighting in common areas, a new community room for gatherings, new kitchen cabinets, new plumbing fixtures, and a new fire alarm system.
 Location: Portland, Oregon
Location: Portland, Oregon
 Square Footage: 46,000
Square Footage: 46,000
 Client: Home Forward
Client: Home Forward
 Architect: Peter Meijer Architect & Salazar Architect
Architect: Peter Meijer Architect & Salazar Architect
The addition of two plywood layers and steel strapping to the existing diaphragm on each floor and the roof created a high load diaphragm to transfer lateral movements from the floors to the braced frames, providing a more seismically resilient building. Steel columns were provided at existing girders to provide structural redundancy in case of an earthquake. The interior structure, being predominately wood, resulted in the use of bolted rather than welded connections throughout to minimize fire risk. In addition to seismic safety, residents now have an elevator, renovated lobby, resident services office, a trash room, a rear ADA accessible entrance, new paint and accent paint, flooring, lighting in common areas, a new community room for gatherings, new kitchen cabinets, new plumbing fixtures, and a new fire alarm system.
 Location: Portland, Oregon
Location: Portland, Oregon
 Square Footage: 46,000
Square Footage: 46,000
 Client: Home Forward
Client: Home Forward
 Architect: Peter Meijer Architect & Salazar Architect
Architect: Peter Meijer Architect & Salazar Architect
